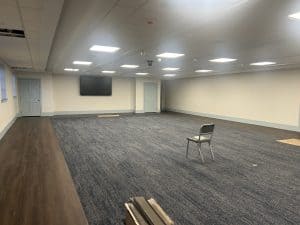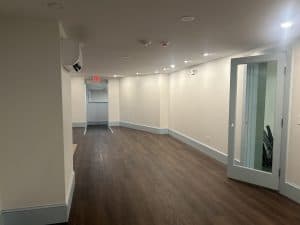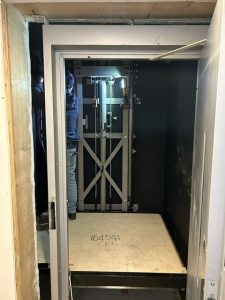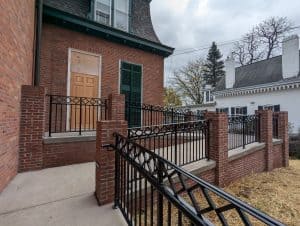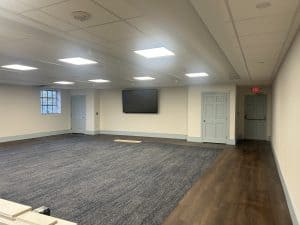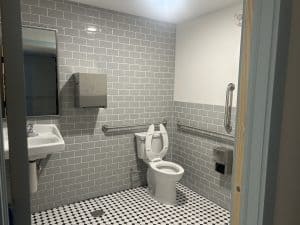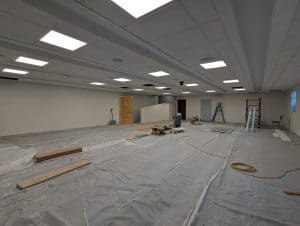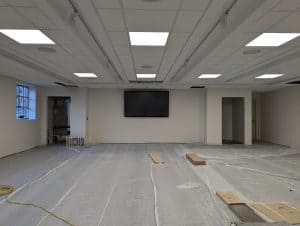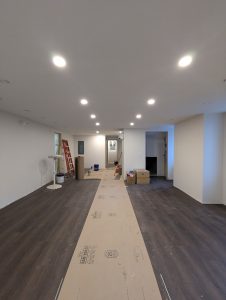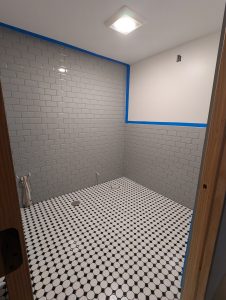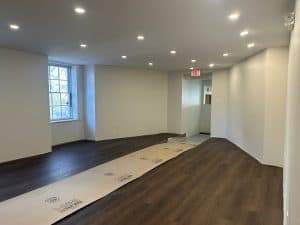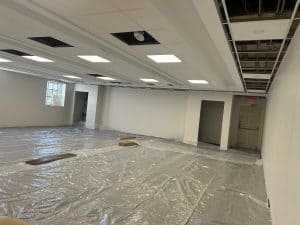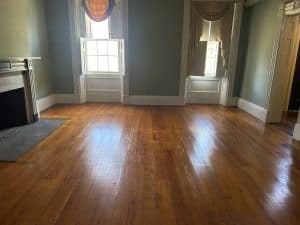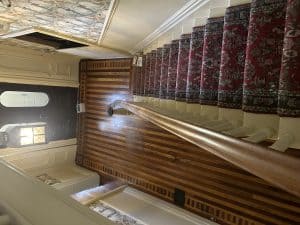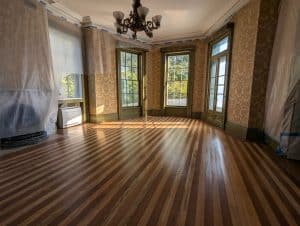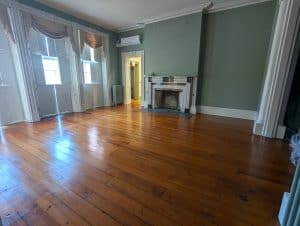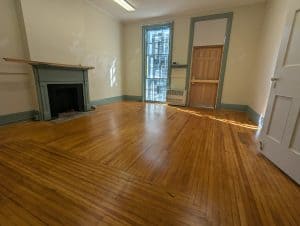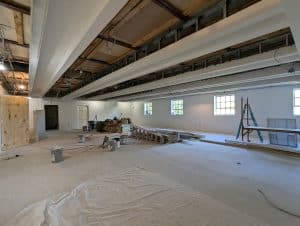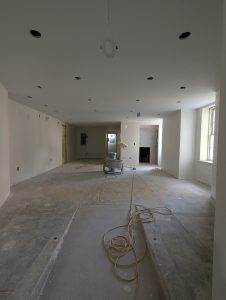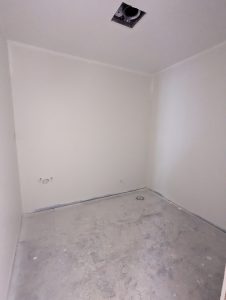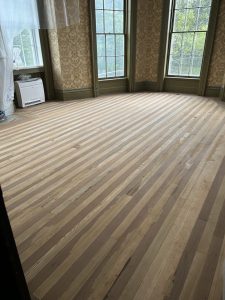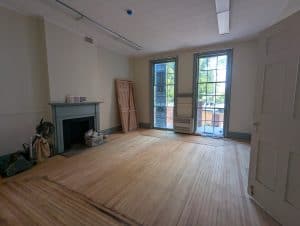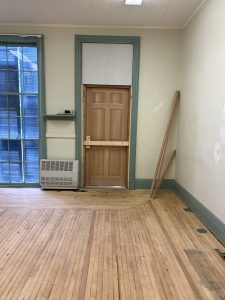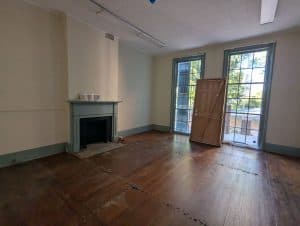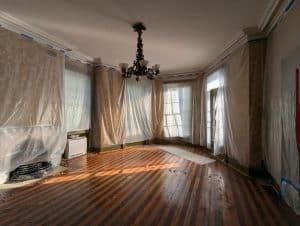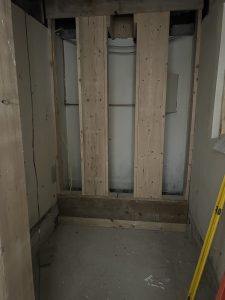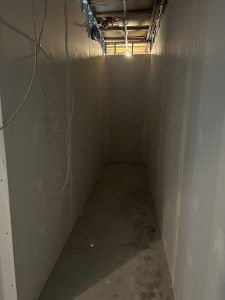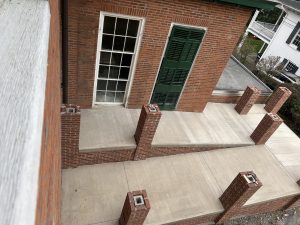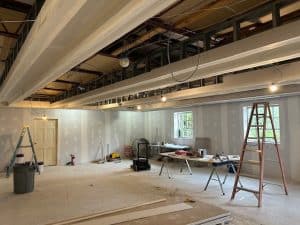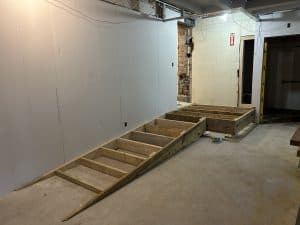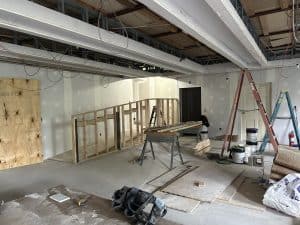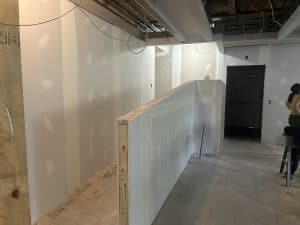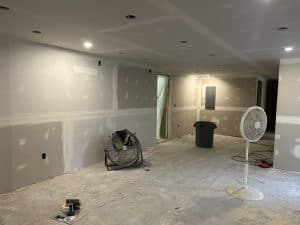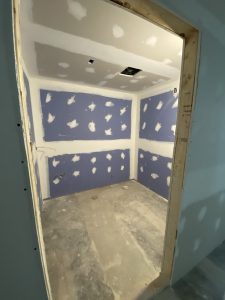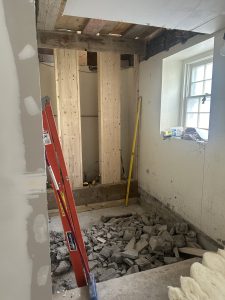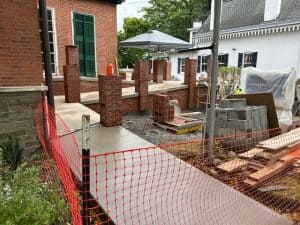Renovation Project at the Geneva History Museum
Join us for our Grand Reopening on March 8. Visit our Calendar of Events for details!
November 22, 2024 – The elevator arrived this week (all 192 parts!). We were also able to empty out the storage unit and move items back to the museum. The lower level of the museum will be open for the Holiday Market on Thursdays, Fridays and and Saturdays from December 5 to December 20.
November 15, 2024
November 9, 2024
November 1, 2024– This week the ceiling tiles and flooring were installed in the Brennan and Hucker Galleries. The floors in the Front Parlor and Main Hall also got cleaned.
October 25, 2024 – The refinished floors in Chew Library, Back Parlor and Welcome Area.
October 19, 2024 – Work this week included painting the exhibit spaces, installation of the new front door, and refinishing the floors on the first floor.
October 11, 2024
October 4, 2024
Ramp being constructed in the Hucker Gallery
For updates on the renovation project sign up for our weekly updates.

