Geneva House Architecture
By John Marks, Curator of Collections
Geneva has great residential architecture. If you think I’m going to say, “because of South Main Street,” you’re wrong. A city’s housing stock is much more than a single street.
Variety
With few exceptions, we have one house of every architectural style of the 19th and 20thcenturies. Think I’m making this up? We have an octagon house from the 1850s; only 173 were built in our state and most are not in the fine condition of this one on North Street.
We have a Mediterranean-influenced house and Spanish eclectic style on North Main Street, fairly close to each other. The houses may have reflected the owners’ heritage, or perhaps they saw images in a builder’s pattern book and said, “I’ll take that one.”
Most Genevans know of the “Frank Lloyd Wright house” on Washington Street. In spite of weeks of research, its owners have not found the architect who designed it. While not by Wright, it is a good example of Prairie Style architecture.
There is even an International Style house on Lochland Road. Now, it is mostly hidden by trees and shrubs; that is good or bad, depending on your feeling about this minimalist style.
Timeline
If you know architectural styles and when they were popular, you can tell when a street was developed. In the case of Washington Street, there is a fairly clear timeline going east to west.
Original Structures
While some buildings have been altered, for better or worse, most houses in Geneva still stand where they were built. Few old houses were destroyed to build a more modern style on the same spot; rebuilding after a fire is an exception. North Main Street is exceptional for its lack of infill (new buildings on a street of much older architecture) and its variety of styles, from Federal to Shingle to the eclectic styles shown earlier.
Geneva’s houses may reflect the wealth of the original owners and changing architectural styles. They also hint at the stories of families who chose how their house would look, for reasons lost to time.
Tagged With: Architecture, John Marks

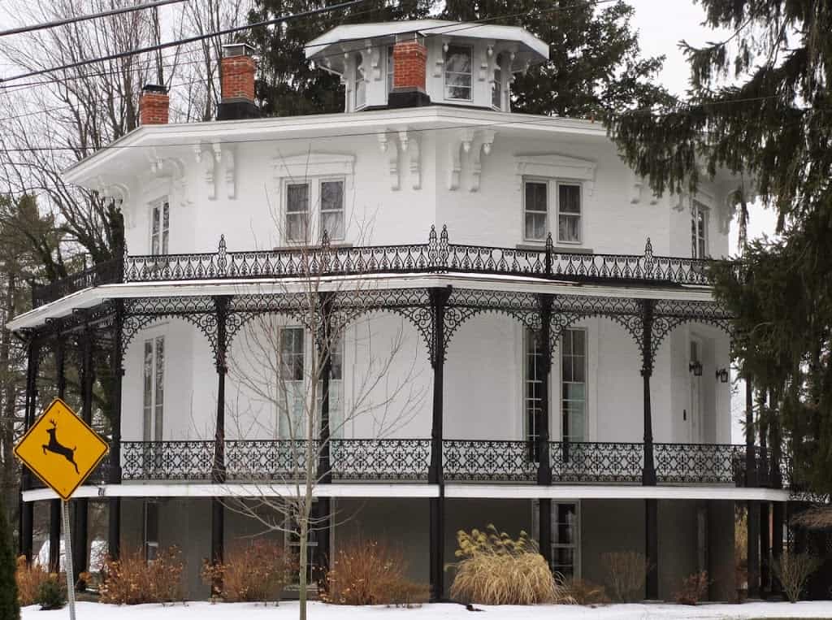

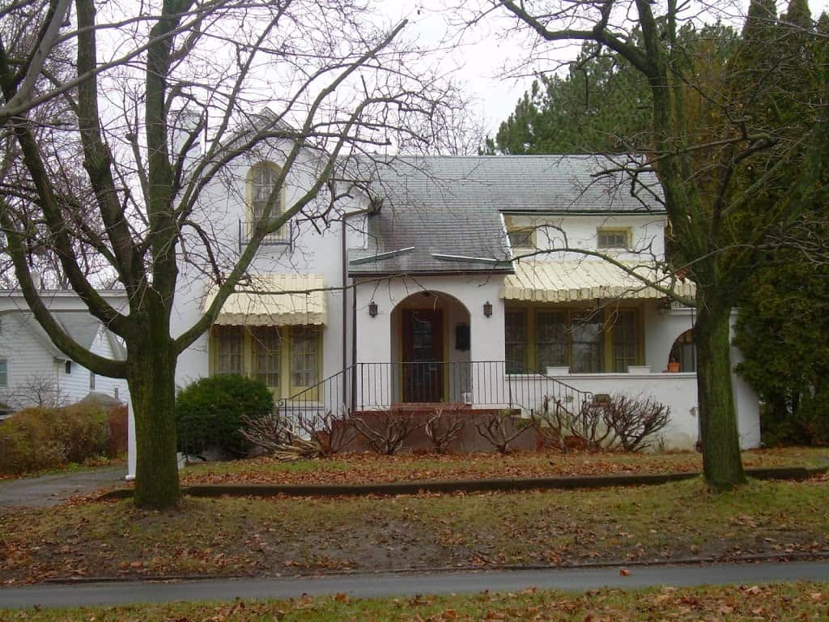
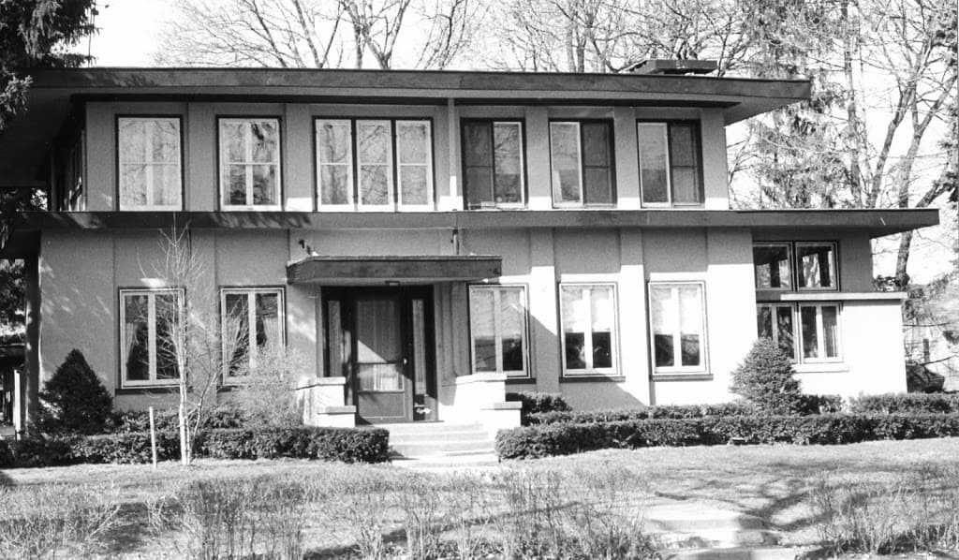
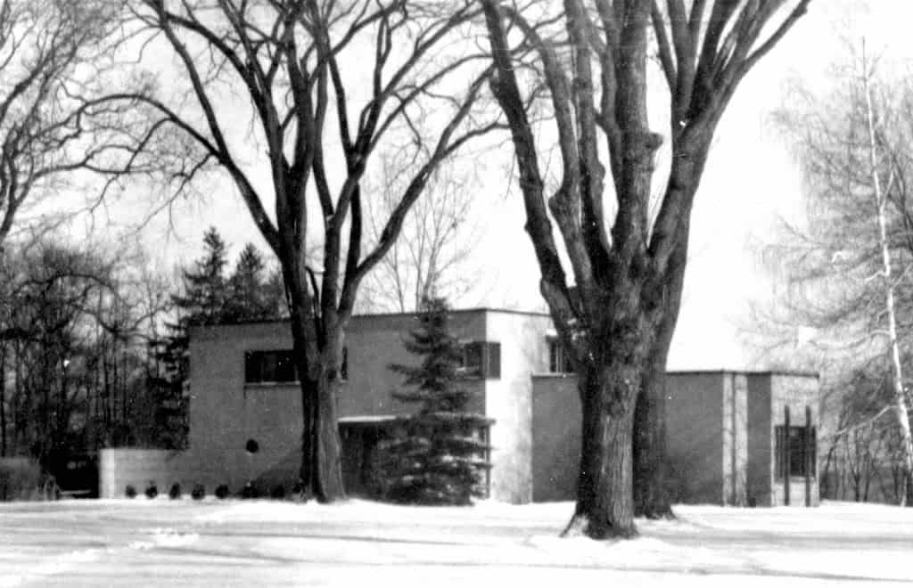
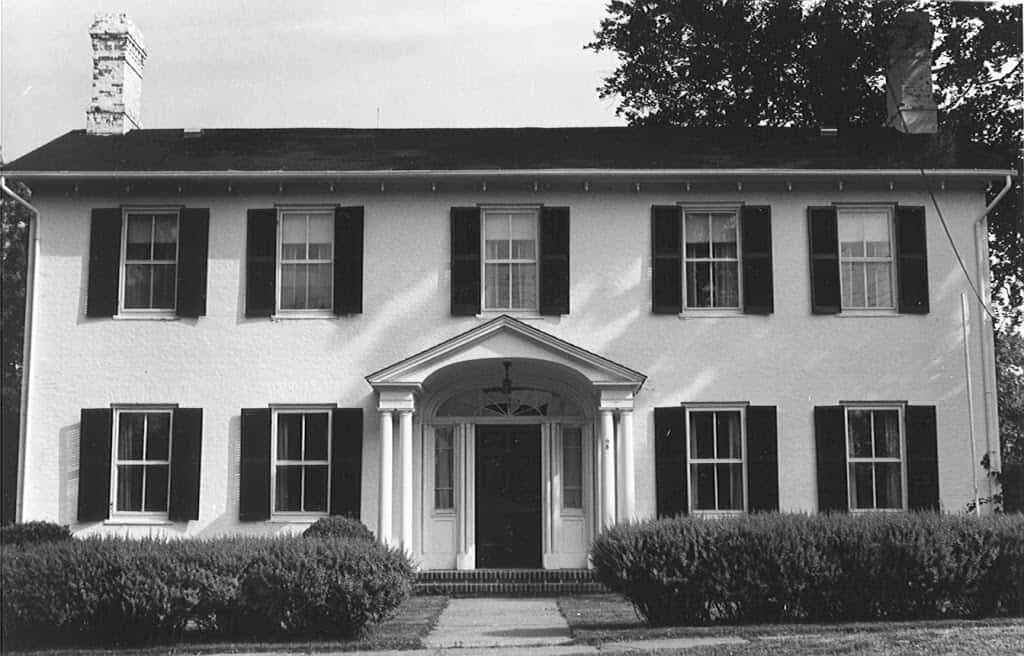
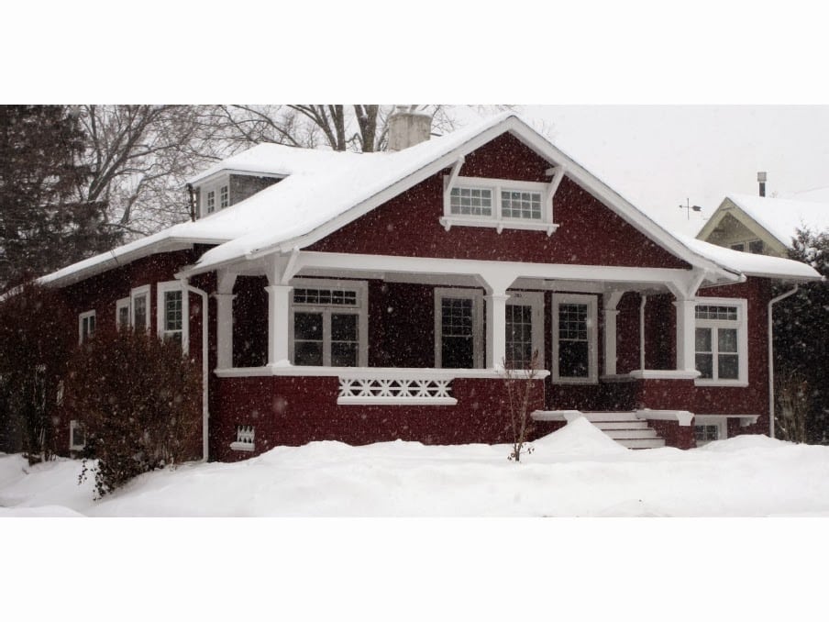
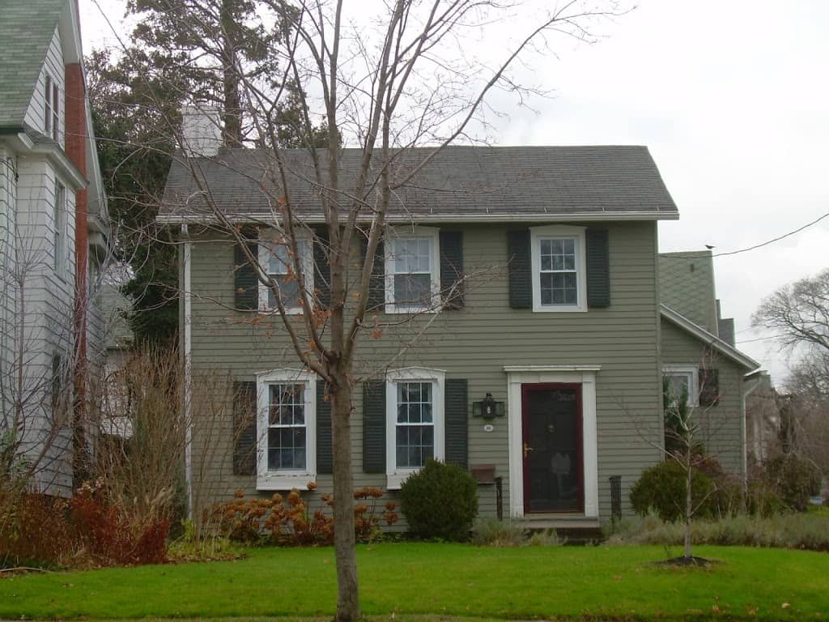
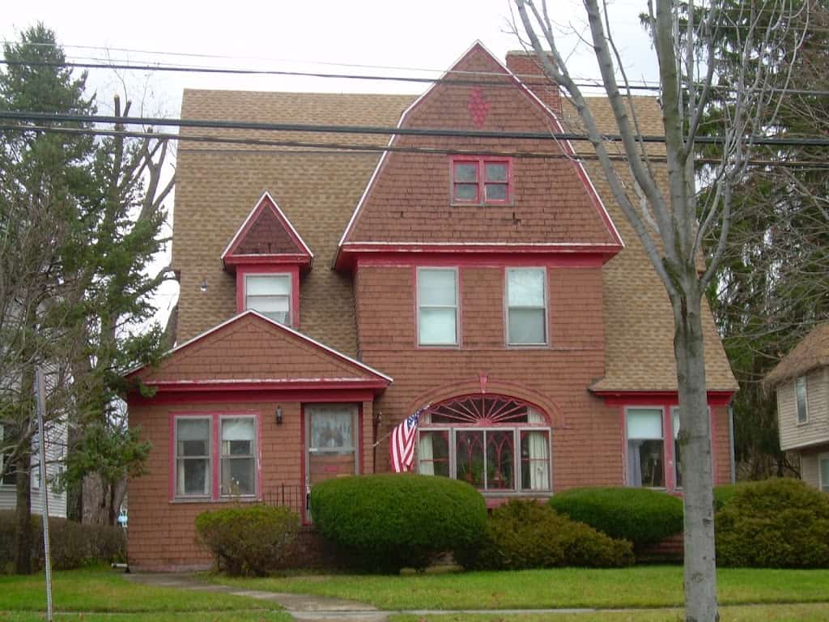
The house on 54 N. Main was built by my grandfather, Joseph Madia around 1910. It was styled after a Tuscan house. Our family lived in the house until my mom passed in 1995; we sold it a few years later to Joe Hennessey; I left him with the original architectural drawings.