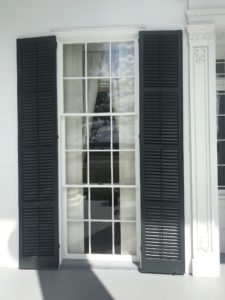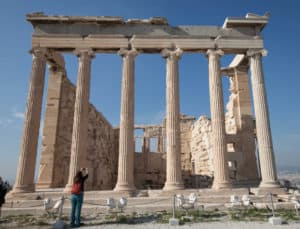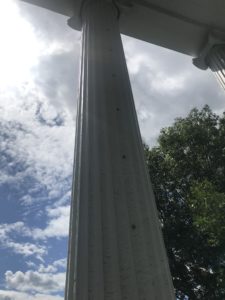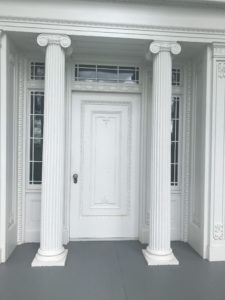Greek Revival Architecture: The Basics
By Amy Pepe, Visitor Services Manager and Public Programs Manager at Rose Hill Mansion and Johnston House
Rose Hill Mansion is considered to be one of the finest examples of Greek Revival Architecture in the United States. Greek Revival refers to a style of architecture popular in the United States from roughly 1820 to 1860. Rose Hill Mansion, completed in 1839, fits squarely in middle of Greek Revival popularity in the United States.
Although there are examples of Greek Revival style architecture from early 19th century Europe, the style became much more widespread in the United States. In fact, “Jacksonian era Americans idolized the form, applying it to everything from churches, to courthouses, to office buildings, to homes, to privies, even to bird boxes.”

Jefferson Memorial, Washington, DC
After the Revolutionary War, with democracy taking hold in America, early American leaders were heavily influenced by Roman and Greek architecture. The Classical Revival and Greek Revival forms emerged out of this influence. For example, Greek temples, with their columns, symmetrical organization, and gently pitched roof, are the models for many structures in Washington D.C.
State capitols throughout the eastern United States feature civic buildings in the Greek Revival style although the form was very popular for churches, plantation houses, and more modest private homes as well. The form became so widespread that it eventually became known as the national style.
There are a number of primary exterior characteristics that define and help us recognize Greek Revival homes.
Made primarily out of wood and stucco, the exteriors of Greek Revival residences are almost always painted white, mimicking marble found on more elaborate structures.

Decorative 3-part windows on the front facing side of Rose Hill Mansion
Windows are double-hung 6-pane over 6-pane throughout the house, with the exception of the front facing side of the house which typically features decorative three-part windows.
Most also include decorative molding called cornices near the roof line.
Probably the most easily recognizable and visually striking characteristic of Greek Revival homes is the columns. These can be round, square, or even octagonal and are most commonly Doric columns on a porch. The front facing side of Rose Hill mansion features six round Ionic columns with fluting and is very similar to the columns on the Erechtheum, a temple on the Acropolis in Athens.

Erechtheum Temple, Athens

Close up of fluted Ionic column at Rose Hill Mansion

The recessed front door on Rose Hill Mansion
Elaborate, recessed front doors are another common feature, also seen on Rose Hill Mansion.
Stay tuned for future blog posts about other aspects of Greek Revival architecture in the United States!
Additional Resources
- Read about the mansion’s belvedere and restoration.
- Explore Geneva’s architecture through the exhibit Every Building Tells A Story.
- Discover Geneva’s ten must- see buildings.
Sources:
- Cole, Regina. “House Styles 101: The Greek Revival, America’s First Architectural Style.”
- Lippincott, Kerry. Rose Hill Mansion: From Progressive Farm to Historic House Museum. 2018.
- Wirtz, H. Edmond; Roenke, H. Merrill Jr. Rose Hill A Greek Revival Mansion: History and Restoration. 1984.
- “Historic Styles / Greek Revival 1825-1860.”
- “The Greek Revival Style: Historical Background.”

A wonderfully informative way to spend a day plus reviewing what we have to see and learn from in the Finger Lakes area.
My grandma Cook was a young girl at Rose Hill Farm. It’s always fun to read about the mansion.
In providing these options, you take our minds off the virus and give us pleasure!
By the by, Grandma Cook’s maiden name was May Martin Smith…Martin Smith’s daughter.
Thank you for the information. I will send it on to our archivist. Make sure you also read this post about the Smiths at Rose Hill.