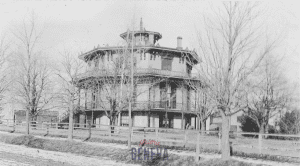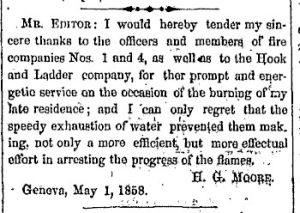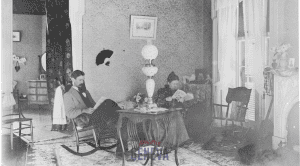Form Follows Function: The Octagon House
By Becky Chapin, Archivist
When starting this blog article, I looked up some Tour of Homes brochures from Historic Geneva to get a general idea of the history of 760 Castle Street. In this, and everywhere else I looked (including county tax rolls), the general idea was that the house was built in 1853, but one article in the folder revealed that the house standing at 760 Castle today is not the house that was built in 1853.
The octagonal building fad began in the mid-nineteenth century with Orson S. Fowler who believed that the octagon shape was the ideal for houses. Fowler believed an octagon shape on the same lot as a square shape would be larger in square footage.
In his book, The Octagon House: A Home for All, he mathematically proved that it was one-fifth more space. Additionally, the dark corners of a square home could be solved with the octagon shape which allows more light into a home as well as more air. I do enjoy one of his arguments being that the octagon house is more beautiful than other shapes.
A section of his book is called “Wood is Objectionable” because as a building material wood decays and can cause a house or even city block to burn down very fast. Believing brick is superior to wood, Fowler recommends brick for the octagon house.
Around 1852, Nehemiah Denton moved to Geneva where he purchased Old Castle Farm on Castle Street. He married Louisa A Moore, whom he knew from the Institution for the Deaf and Dumb in New York City, in 1852. Louisa’s brother Harry Gove Moore purchased the lot next door to the Dentons from Thompson C. Maxwell and had an octagonal house built.
There is no clear indication why Harry chose the octagon shape, but it was all the rage in the 1850s. By 1857, there were at least 1,000 octagon buildings in America. It’s also unclear whether Harry funded the building of the house, or his brother-in-law, as 20th–century accounts attribute to Nehemiah the building and furnishing of the house.
A 1859 lawsuit which shows Nehemiah was under a guardianship, points to Harry purchasing Old Castle Farm for the Dentons, appointing himself as agent and trustee to receive all the income from the real estate property owned by the Denton family, and then purchasing his own property. Shortly after, Harry signed all his rights over to his brother William B. Moore who is the person the Dentons were suing in 1859.
Harry moved in with his wife Keturah and their first child Adam about 1853. Their new house had two bathtubs, the first in the region to have even one bathtub. Water had been piped two miles away for the private water system with a storage tank in the cellar and on the top floor. Iron had been imported from Italy to be used in the railings and steps. A spiral staircase of solid mahogany went up all three floors through the center of the house.
Five years later, the house caught fire. On April 30, 1858, a passerby saw smoke and notified those inside who sent a messenger to town where a general alarm was raised. The firemen had to drag their apparatus the great distance from the village, while family and neighbors removed the furniture.
Engine No. 1 and 4, and the Hook and Ladder Company No. 3 were the responding companies. According to the newspaper report, they used all of the water in their apparatus and nearly conquered the conflagration where it reached the first floor, and it seemed they were able to put out the fire. Unfortunately, in the evening the fire sparked up again and burned the entire house down. The report was there was nothing left but the bare walls which looked like “a great well above ground.”
Harry had insurance on the property, about $9,000 for the home and furniture. I couldn’t confirm when the property was rebuilt, but it definitely had been by the time Harry sold the lot to the Dentons in 1873 for $12,500. The Dentons sold their own home, now Parrott Hall, to the New York State Experiment Station, and moved into the Octagon House where they lived until their deaths.
In 1909, the Octagon House was used as a Tuberculosis Day Camp with permission from the owners (Moore relatives, the Youngs) who were not living on the property. The house’s unique design meant there were verandas all around the house, allowing the patients to be outside as much as they wanted. The General Committee for the Prevention of Tuberculosis held “tag days” to raise money to furnish the property.
Tents were set up across the grounds where patients would also live. In early July 1909, there were three patients being moved into the tents under supervision of one nurse, Anna Lentz, while the house underwent renovations.
The Public Health Association held a conference at the house in April 1910 to discuss the medical inspection at the day camp and control of tuberculosis locally. By this time, there were only two patients. In the summer of 1910, with the construction of a county hospital, the house was no longer used as a tuberculosis hospital.
The Youngs left the property to the Gormelys, a daughter of the Dentons, who sold it to Fred A. Smith, a dentist. Fred and his wife developed the gardens and landscaping around their home. He left it to his daughter Jessie Smith Peck who sold it to George Weddigen. Abraham George purchased the property in 1959 and made renovations to restore the property.
While this blog article contains a brief synopsis about Nehemiah Denton, it is out of date for information discovered about the Moore and Denton relationship regarding the Denton guardianship and their family money. Additionally, a correction to that blog: Mrs. Laura A. Youngs was Louisa’s sister, not a family friend.




Great article and good job on the extensive research. I appreciate the local information as I am not originally from here so keep up your great work!
Very interesting! I have always been interested in that house. I would love to see inside.
Great to know the history of this unique house! Interesting that it was once used as a Tuberculosis Day Camp. I imagine the verandas got lots of use during that period. Wonderful place to spend part of the day.
The verandas are the exact reason why it was chosen!
Interesting history of the Octagon House. I knew that the Denton family moved there when they sold the Denton Farm to NYSAES but nothing of being a sanatorium and then owned by so many related families. Thank you, Becky for your research.
A very interesting blog. Thanks for your research, Becky.
Very interesting article, Becky. I’ve wondered about it for a long time as I drive by. Thank you for researching this!! That porch must have been well used by the Tuberculosis patients. I’d enjoy a tour of it as well. Barbara Bailey