The Prouty-Chew House: From Family Home to Museum and Work Space
By Anne Dealy, Director of Education and Public Information
As we learned in my last blog, when Phineas Prouty Jr. died in 1891, the house at 543 South Main Street passed to his minor son, Phineas III. Adelaide had the use of the property for the rest of her life. She and her son left town, though it is not clear when. She may have sent him to boarding school. She is listed in the Geneva Directory at the address until 1895-96, although she probably moved to New York City to live with her daughter Anna Bedall following Anna’s marriage in July 1891. Adelaide died in New York in 1900. In 1902, Phineas III sold the property to Charles J. Rose, a grandson of Robert Seldon Rose of Rose Hill. Charles was a professor of history and modern languages at Hobart in the 1880s. He had also studied music and was familiar with the house. According to Adelaide Prouty’s diaries, he played music with her and gave Phineas III piano lessons in the 1880s. He lived in the house until his death in 1915, then his children lived in it for a few years. The Rose children sold the house to Waldo Hutchins (who lived across the street at #544) in 1919. For a brief period, it was the site of the Pulteney Tea Room, but was then sold to its last private resident, Beverly Chew. The President of Shuron Optical Company, Chew was also the great-grandson of Phineas Prouty Sr. He and his family lived in the house for forty years until he donated it to the Geneva Historical Society in 1960.
Prior to 1960, there is little documentation of changes to the building. In the early 1900s, someone replaced the Proutys’ Renaissance revival entry with a colonial revival porch. Later, the iron fence along the sidewalk was removed. The roof was taken off the porch on the south wing, and after the building became a museum, the Historical Society decided to remove the rest of the porch. The construction of the arterial in the 1950s, changed the lake frontage behind the house. Adding fill to support the highway doubled the distance to the shore to about 600 feet. This cut the property off completely from the lakeshore.
- The Prouty-Chew House still had lakefront property, despite the railroad tracks.
- Today the house is twice as far from the water.
Inside, one of the families installed a bathroom in a small second-floor room. Someone removed the doors that divided the double parlors. The kitchen was relocated, perhaps by the Chews or when the tea room was in the building. It was moved from the basement to the south room on first floor, and the oriel window there was replaced with a walk-in refrigerator. The Chew’s dining room was in the back parlor overlooking the lake. The Prouty dining room became a library, with an armchair in front of the unused dumbwaiter. They also painted the exterior brick yellow and the lintels white. They had a parking loop along the front for cars to pull up into, and they converted the attached stable/carriage house into a garage.
There are only a few photos of the house during the Chews’ residence, but they give some sense of how they lived in it. They donated many of the pieces shown to the museum, which were later used in the period rooms on the first floor.
More changes were made to the building once it became a museum. Early alterations to the exterior emphasized the building’s original federal-style construction and downplayed the Renaissance Revival renovations. The Victorian double doors were removed and replaced with a colonial revival entry door. The federal-style fan light above it became the Geneva Historical Society logo. The trustees chose to remove the entry porch and the porch off the south wing, bricked over a south-facing parlor window, and sandblasted the paint off the brick.
In 1965, the Geneva Historical Society began a major project to accommodate its growing collections and create a history museum. The garage and veranda were demolished, and the terracing leveled to make room for the Hucker Gallery, collection and archive vaults, a new driveway, and a side entrance. The current bathrooms and kitchen were installed at this time. Presumably the previous kitchen and bathroom removed. Sadly, there are very few photographs of these changes, despite the Historical Society’s interest in historic preservation. The only extant photo of the rear of the building is a faded image from the 1950s and a newspaper photo of the Hucker gallery construction in 1965. We have no images of the Chew kitchen or bathroom spaces.
- One 1998 option to make the building more accessible.
- A proposed addition in 2004.
The success of exhibits and programming in the new space, led to further growth in the 1970s and 80s. Running a museum in a nearly 200-year-old former residence is an ongoing challenge. Space is continually re-configured to accommodate offices for staff, programming space, and collections storage. By the 1990s, the building’s lack of physical accessibility was recognized, and plans were commissioned to make it wheelchair accessible. Unfortunately, adding an entrance ramp or elevator was complicated by the limited space around the building for an ADA compliant ramp and the need to retain the historic appearance of the exterior. The board determined the cost was prohibitive at that time. A plan was again developed in 2004, but still the high cost meant the plan was shelved. A third plan was developed in 2019 for accessibility and expanding the building. Thanks to a generous bequest construction will be returning to the house in the coming year. Among the projects are installing climate control, updating the bathrooms and upgrading the electrical system, phone and internet.

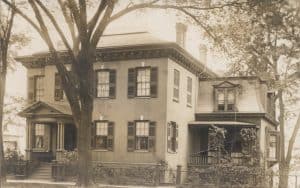
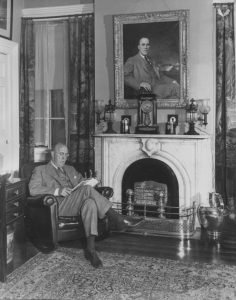
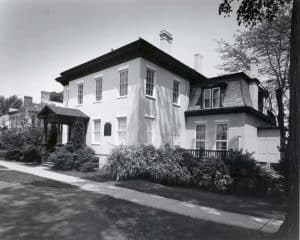
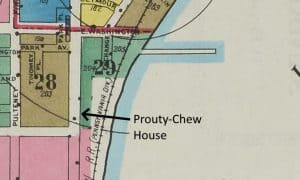
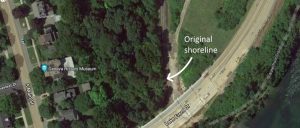
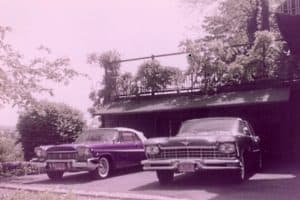
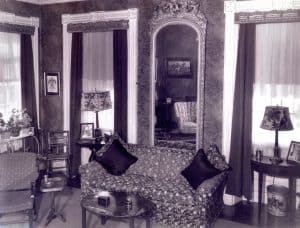

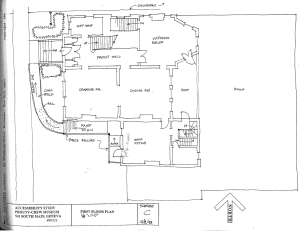
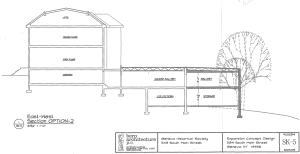
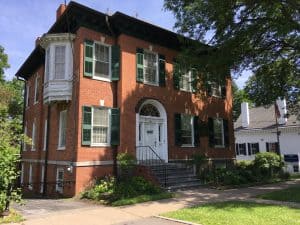
Ann, This a very informative article. I especially like the photo of the 1950s cars. Thanks for doing all the research.
Thank you Anne for the very comprehensive description of the development and changes of the HG museum building from the Proutys’ to the Roses and the Chew family to what it is today.
Hello,
I am a descendant of Walter Grieve, first postmaster of Geneva. In 1966 Mr. & Mrs. Donald Grieve donated a copy of George Washington’s Farewell Address. I am wondering if the museum still has this item in its collection? I hope to visit your museum and would love to see it. Also, do you know if there are any other items on display that are related to Walter Grieve? Thank you.
Ms. Knall,
I have sent your request to our curator and archivist. One of them will reach out to you by email.
Thank you for this update.. My late Mother, Grace Weitzsacker Prouty, was married to my father, Kenneth Avery Prouty, second son of Mortimer James Prouty on August 27th, 1941. My father signed up for the US Marines sometime in 1942 and remained in the US Marines until about 1976..
I have a beautiful antique oval framed photograph of my dad which hung in the Allbright Art Gallery in Buffalo , NY when Dad was a baby in 1919-1920. Would you like it for the Museum?
I will pass this on to our curator and archivist. Do you know if your father was connected to the Prouty family in Geneva? I do not know of any descendants named Mortimer Prouty or a Buffalo connection.