Every Building Tells A Story: Retail Architecture, Part I
By John Marks, Curator of Collections and Exhibits
Architecture is driven by three factors: function, budget, and style. Budget influences building size and materials. Style and function are often based on the time period of construction. I feel this is true of retail architecture in downtown Geneva.
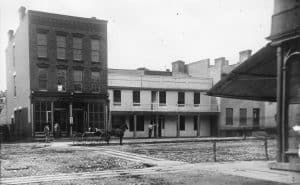
Seneca Street
The earliest downtown images we have are from the 1870s. There are 19thcentury newspapers prior to that time that describe downtown buildings. There was a mix of materials and sizes and residential and business buildings. This photo of the south side Seneca Street, taken from the Linden Street corner, shows, left to right, the old Post Office and the Mansion House hotel.
The Post Office building was fairly typical for the later 1800s. The patterned brick cornice and decorative drip molds over the windows added style. The multi-pane floor-to-ceiling windows let in light and allowed people to look in the store. Large single-pane windows were still in the future.
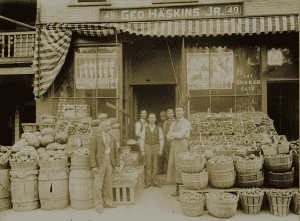
49 Seneca Street
George Haskins’ grocery at 49 Seneca Street shows another example of the style with a different function. Unlike today’s supermarkets, most of the goods were behind counters on either side of the store and customers stayed in the center. Customers gave their list to the clerks who filled the orders. There was no need for multiple aisles and the flanking windows showcased the goods inside.
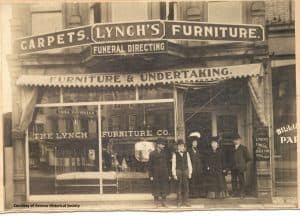
427 Exchange Street
The first location for the Lynch Furniture Company was 427 Exchange Street (now Finger Lakes Live music club). It was masonry construction built in the 1890s. While there large windows on the ground floor, the upper stories had smaller openings found in older buildings. (Side note: undertaking and furniture were compatible services at the time as coffins were just another type of cabinetry.)
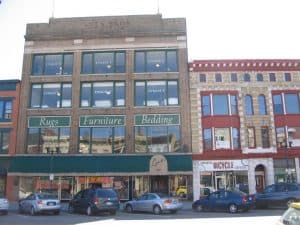
485-489 Exchange Street
After 1915 Lynch’s moved to a new steel frame building at 485-489 Exchange Street. Steel supports, covered with brick facing, allowed for larger windows on all floors and minimal decoration on the façade. This was the Chicago Style of commercial architecture. “Chicago windows” usually had a large fixed pane flanked by side windows that could open for ventilation. A true example of such windows are next door at the Antique Co-op.
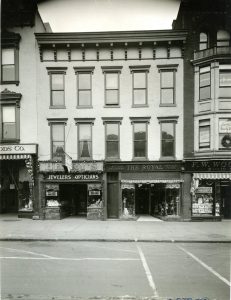
28-30 Seneca Street
28-30 Seneca Street was a traditional masonry building with two storefronts and a central staircase leading to the upper floors which might be offices or apartments. Like grocery stores, the retail spaces were narrow and customers stayed in a center aisle.
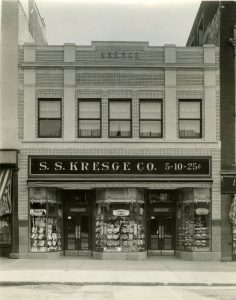
28-30 Seneca Street
In 1928 the S.S. Kresge Company purchased the building and tore it down for a new single-use space. There were two doors and multiple aisles so shoppers could pick their own goods. The second story didn’t extend the full depth of the building but was only large enough for an employee lounge. The building had Chicago Style simplicity with little trim on the outside.
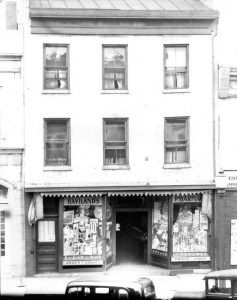
418 Exchange pre-1920s
Building owners kept pace with changing styles by updating the facades. Haviland’s Pharmacy at 418 Exchange Street was a plain building, lacking the window or roof trim shown in other buildings. The front entry looked dated as well. Sometime in the 1920s the owner added a brick veneer adding height to the building and giving it texture. Black structural glass and Art Deco lettering made the store front look modern and competitive.
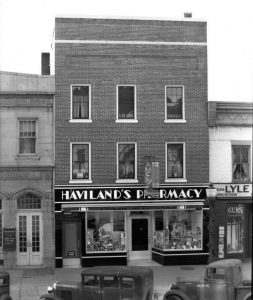
418 Exchange Street
Modernization increased in the 1950s and 1960s with more façade alterations, demolition and construction. Fortunately there is a renewed appreciation by owners and shoppers alike for Geneva’s architecture.

I really enjoyed this especially the grocery and the 1870ish newspaper building. I still wish one of your bloggers would do something on the early Irish in Geneva. I think my great grandfather Mulcahy and his son laid most of your early sidewalks.
My grandfather, who was born in 1897, lived in Geneva,NY. He was a pharmacist at Havilands Pharmacy. He had a photo of suited men ( around 1920’s) sitting around a table with a sign, O- Go-On Club. It looks like they are doing a fundraiser. I posted the photo on, You know you’re in Geneva when. Have you ever heard of this club? Thank you.
Debbie, your question has been given to our Archivist, Becky Chapin and she will contact you with her findings.