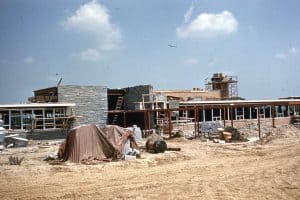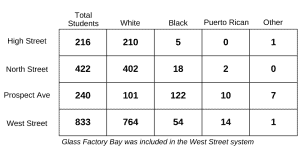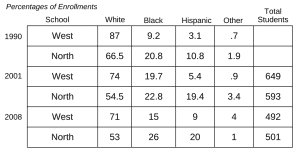The (Geneva) Princeton Plan: 56 Years Later
By Becky Chapin, Archivist
(Note: We are aware that identity is highly personal. To keep this blog simple, I’ve used the term non-white to refer to students of a non-Caucasian background as this is the terminology used at the time. In the tables, “Other” refers to those of Native American, Alaskan, Asian, or Pacific Islander heritage.)
While Geneva officially desegregated its schools in 1873, the action of actually desegregating the elementary schools was complicated by its system of neighborhood schools. In the pre-automobile years, providing neighborhood schools so all students could walk there made sense. As the Geneva population grew, larger schools were needed to accommodate all the elementary school students. From a population of 5,521 in 1870, Geneva’s population peaked in 1963 at 20,118 (based on city directory reports) and the school census counted 6,180 students district-wide.
The post-World War II baby boom meant that by the 1960s, Geneva’s Enlarged City School District elementary schools would be operating at their max capacity. The enlarged district included about 8 elementary schools during this time (including parochial and two outside Geneva). To accommodate the younger students, construction of the new West Street School was completed in 1957 and High Street School was renovated and reopened in 1960.
While students attended neighborhood schools for K-6, they would be combined for their junior and senior high years (7-12), meaning the large K-6 classes would need to be accommodated at the upper grades in just a few years.
Although a 1951 plan to build a new senior high school on North St was rejected by the community, the construction of a new Junior High on the same property was completed in 1956. Instead, the Senior High School on Milton Street was renovated in 1966.
Around the same time, Lewis Street School would close to students, leaving High Street, Prospect Ave, West Street, and North Street schools for students in the city of Geneva. Distribution of students was determined by boundaries drawn throughout the city and town. The opening of the low-income housing project, Chartres Homes, in 1961 meant an uptick of students from Ward 6 needing to be educated at Prospect Avenue School.
Now we reach the issue of racial imbalance in the neighborhood schools. This is a topic we briefly talk about in Lift Every Voice: Geneva’s Black Community since 1966, an exhibit that closed in the spring of 2024 and is now living on New York Heritage.
In the 1960s, the Princeton Plan became a national model for desegregating schools. The plan intended to “distribute the children according to grades not to neighborhood” as a way to desegregate the schools in Princeton, NJ. While Geneva did not have all-white and all-Black schools like in Princeton, the division by race due to district drawn boundaries is clear as seen in the table below. The NYS State Department of Education did not have a percentage requirement per school for minorities, rather they expected each school to reflect the student population in the district. Thus if 10% of the students in the district are minorities, then each school should have about the same.
These numbers on the Geneva city schools were provided in a January 1967 report from the school superintendent:
This shows a clear difference in the number of non-white students being educated at Prospect Ave versus the rest of the district. In fact, there were more Black students in Prospect Ave than in the other three schools combined. Several plans were proposed to alleviate the division during school board meetings, but a modified Princeton Plan was approved in June 1968.
This plan would have grades K-3 attending North Street and grades 4-6 going to Prospect Ave at the North-Prospect Complex, with some kindergarten classes remaining at West Street. Eventually, the plan included the West-High complex which would operate with K-5 at West Street and 5-6 at High Street. The board felt that the cost of implementing a full Princeton Plan was not feasible for the district; this would have split the grades between all four schools instead of between two school complexes.
The Board also redrew school boundaries in an attempt to cut the lower income area of the city, and subsequently the number of non-white students, in half with the larger portion of children being assigned to the North-Prospect complex and a smaller group assigned to the West-High complex.
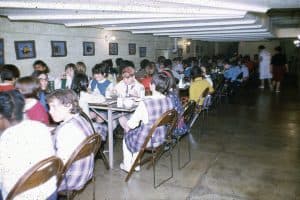
The cafeteria of Prospect Ave was in the basement, a location that had no emergency exits, ceilings that were too low, and was just feet away from the school’s boiler system.
This did not solve the imbalance between white and non-white children between these two complexes. In September 1968, it was reported the North-Prospect complex had 70% non-white children, with only 30% at the West-High complex. Additionally, class sizes were reportedly about 30 students in each class at Prospect, while about 27 at West Street.
Reports from the paper and other studies reveal Prospect Ave was not only overcrowded throughout the 1960s and 70s, but needed serious renovations to its facilities. At a Board of Education meeting, members of the public reported that Prospect Ave was in violation of state building codes, including no fire escapes, no doors on bathroom stalls, exposed lightbulbs and pipes, and lack of proper emergency exits. Other complaints from parents include no library (or extra space at all), a small and cramped gym, and the location of the (cramped) cafeteria in the basement next to the school’s boiler system.
Meanwhile, those students at West Street were learning in a new, decade-old school while High Street had just completed renovations. Therefore, the division in the state of facilities was also unequal.
The Board hired architects to address the concerns with the old buildings throughout the district and in 1968 the Planning for the Future building plans were presented to the community. The Board made a few decisions without voter input including eliminating High Street and Glass Factory Bay, renovating Prospect Ave for administrative use, and renovations at North Street (the latter two did not happen).
Two options were offered to the voters: 1. Construction of new high school on Carter Road (grades 9-12) and shuffling students between the remaining schools (6-8 at present high school, 3-5 at present junior high, and K-2 at West and North); or 2. Construction of a new elementary school, splitting K-6 between West, North and the new school (junior and senior high remain the same).
The community complained about the stalled decision by the Board to move forward on either option for the next few years. Unfortunately, the 1970s recession impacted how the district could move forward with building plans. At a 1971 informal Board meeting, the notes read: “The present economic situation throughout the country with the many uncertainties that exist on the national level had caused the Board to wonder sometime ago whether a postponement of the vote would be appropriate.” As a result, the vote on a building plan was postponed to not incur further debt.
From a peak of 6,180 enrollments in 1963 to half that at 3,100 by 1978, a declining student population post-baby boom meant the need for 4 elementary schools was dwindling and overcrowding was still occurring in the high school.
Ten years after the original proposal in 1968, a new facilities master plan and report had to take into account limited financing options. The plan suggested the abandonment of Prospect Ave, converting the junior high to a high school (9-12), convert the senior high to a middle school (6-8), build a new elementary school for grades K-5, convert North Street to an administrative building, and repairs for West Street. The report evaluated each facility in the district and North Street and Prospect Ave were given the worst ratings, so much so that Prospect barely received any positives because it needed so much repair work.
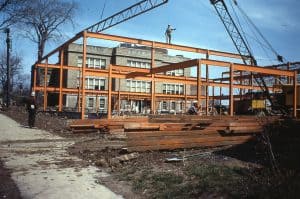
Construction at the Senior High School on Milton Street in April 1966. The renovations would add vocational spaces and library, modernized several science spaces, enlarged the cafeteria, and created a multipurpose gymnasium.
In the end, the district seemed to combine the 1968 and 1978 plans into one. By January 1981, both Prospect Ave and High Street Schools were closed as the district opened its new high school on Carter Road and created a middle school in the old high school on Milton Street. The original North Street School building next to the hospital was closed and the former Junior High down the road was reopened as the new North Street Elementary School.
Both North and West would house grades K-5 based on boundary lines in the district, which would still not solve the racial imbalance in the schools.
In 1980, the Geneva League of Women Voters conducted a study on the racial imbalance in the schools and on student performance. The study reported that 21% of students in the North-Prospect complex were non-white, while there was only 9% at the West-High complex. Additionally, the study found that West Street students scored higher on achievement tests than students at North Street.
After reviewing the LWV study, in 1982 the Geneva Education Advisory Committee proposed a plan that would split North and West Street so one school would house grades K-2 and the other grades 3-5. This would have been in line with the original Princeton Plan. Unfortunately, the district couldn’t justify the costs this plan would incur including transportation, renovations needed, and moving expenses, so the 1981 organization of the district remained.
Thanks to a study from the League in 1990 and the district reports to the state, the statistics reveal that the disparities between West and North Street Schools continued for another couple of decades.
It wasn’t until 2009, 41 years from the original Princeton Plan implementation, that the school district was reconfigured to educate K-2 at West Street and 3-5 at North Street.
Next time: The Community Response to the (Geneva) Princeton Plan
References
The Princeton Plan: Fifty Years Later (video)
Related Posts
Founding of the Geneva School District
Segregated Schools in Geneva’s Past
From Pre-Emption Park to Courtyard Apartments (Housing in Geneva)

