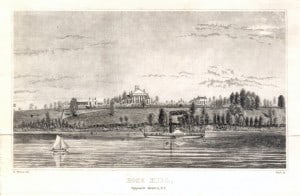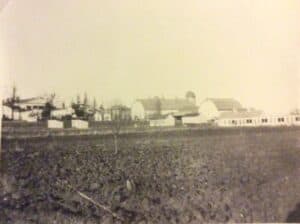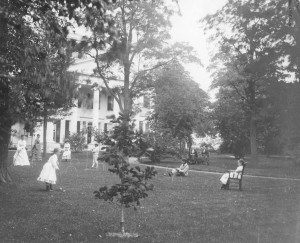Bringing the Inside Outside: Rose Hill Landscape Plan
Rose Hill is one site with many stories and the landscape is one of these stories. The land that would become Rose Hill was home to Indigenous People for centuries prior to European settlement. Around 2500 BCE the Lamoka were the earliest known people. The Lamoka culture hunted and gathered but did not cultivate crops. The Cayuga Nation came to what would eventually include Rose Hill around 1000 CE. The Cayuga Nation is part of the Haudenosaunee Confederacy. Men used the shallow waters, like around Boody’s Point to the north of Rose Hill, in the summer to catch and dry fish. Women planted and harvested staple crops like corn, beans, and squash. They also gathered wild fruits and planted apple and peach orchards.
In 1779 the Sullivan-Clinton Campaign destroyed numerous Cayuga and other Haudenosaunee villages and burned acres of fields and orchards. The destruction weakened the Haudenosaunee and forced them out of the area. This led to European expansion into Western New York. The New York State Legislature set aside land for Revolutionary War veterans in 1782. Known as the Military Tract, the land was surveyed into 28 townships that were divided into one hundred lots. The property that eventually became Rose Hill included Lots 11 and 17.
For over a century Rose Hill was an active farm. Robert Rose was the first to settle Rose Hill for an extended period and to practice agriculture. Under Rose’s ownership (1802-1835) the Rose Hill Farm represents the unique, though, short-lived, phenomenon of Southern style plantations transplanted onto the northern soil. Between 1803 and 1827 enslaved people lived and worked on the site. During Rose’s ownership the property was 1,125 acres that contained a two-story dwelling (currently the Carriage House Visitor Center and Gift Shop) with an attached kitchen and bedroom (the mansion’s kitchen wing), various outbuildings, and numerous agricultural fields for crops and grazing.
William K. Strong, a wealthy wool broker from New York City, purchased the property in 1837. By 1839, the mansion was completed. The property included the mansion, carriage house, three other dwelling houses, barns, sheds, other outbuildings, and numerous agricultural fields. Prior to leaving Rose Hill in 1843, Strong divided the property roughly into thirds and sold the parcels to his brothers-in-law, the Van Giesons.
From 1850 to 1890 Robert and Margaret Swan transformed the landscape. Robert came to the area in 1848 as an apprentice to farmer John Johnston. Johnston, a Scottish immigrant, introduced tile drainage to the United States and experimented with it extensively on his farm next to Rose Hill. Under Johnston’s tutelage Robert learned a scientific approach to farming. In 1850 Robert married Johnston’s daughter Margaret. The couple received Rose Hill mansion and 350 acres as a wedding present. Through tile drainage and other methods Robert transformed the farm into one of the most important and productive model farms in the country. He was also among the first in the United States to extensively use tile drainage to increase the land’s productivity. During the Swan’s ownership the site included the mansion, numerous agricultural fields for crops and grazing, a large orchard, a formal parterre garden, a front lawn for entertaining, a managed wood lot, and many outbuildings (including tenant housing, barns, and sheds).
With several owners between 1890 and 1965, Rose Hill was a farm, a summer estate, and a nursing home. The site largely remained an agricultural landscape, though much of the original design for the gardens and surrounding grounds was lost over time. The surrounding agricultural land of the original estate was also broken up further.
In 1965, Robert and Margaret Swan’s grandson, Waldo Hutchins, Jr. purchased the mansion and 2.5 acres of the core landscape for us. The mansion was restored and opened to the public in 1968. Between 1968 and 2004 with funding from the Hutchins family additional outbuildings and parcels of land were purchased. This included fifteen acres to the west of the mansion (1968), the Carriage House (1969), Carpenter Shop (1971), former tenant cottages to the north of the Carriage House (1981-1982), and land to the west of the tenant cottages (2004). By the late 1970s most of the other outbuildings were removed from the site and a pond was installed for fire protection.
Once over a thousand acres, the site has decreased to twenty-seven acres. The mansion and various outbuildings are contained on twelve acres. To the west of the mansion, we own an additional fifteen acres along Seneca Lake, which was once part of the original farm estate. The agricultural character of the surrounding landscape, however, has been preserved. Today, along with tours and exhibits, the mansion and grounds are used for school programs, concerts, and special events.
To help preserve and interpret historic sites, several reports can be done. These reports include a Site Report, Conditions Report, Historic Structures Report, and Cultural Landscape Report (CLR). A CLR looks at the full evolution of a site and can help guide its management. Between 2016 and 2019 we entered into an agreement with SUNY College of Environmental Science and Technology’s Center for Cultural Landscape Preservation in Syracuse for a CLR to be completed on Rose Hill. Under the supervision of facility advisors, graduate student Jenny Lauer completed the CLR as her master’s thesis. The report was divided into three parts – site history, evaluation of existing conditions, and treatment recommendations.
The Secretary of the Interior’s Standards for Historic Preservation provides guidance for long term preservation of a property’s significance through the preservation of historic materials and features. Of the four treatment types (rehabilitation, preservation, reconstruction, and restoration), rehabilitation has been selected as the most appropriate treatment philosophy for the mansion’s landscape. This treatment method will allow us to balance current and future uses and needs with the historic character of the site.
After a pandemic, renovations of two outbuildings, rehabbing the mansion’s belvedere, and several roof replacements, we are ready to implement the CLR through a landscape plan. The primary period of significance for Rose Hill is the Swan Period (1850-1890). The overall goal of our landscape plan is to extend this period of interpretation onto the grounds while supporting the telling of other stories that have shaped the site. Secondary periods of interpretation include Indigenous Peoples (pre-1779), Rose Period (1803-1835), Strong Period (1837-1843), and post Swan Period (1890-1965).
Based on CLR, the mansion’s grounds have been divided into four distinct areas. Each area has an overall goal with action steps. The areas are –
- Area 1 (Front of the Mansion): Recreate the front of the mid-19th century farm estate.
- Area 2 (Southside of the Mansion): Recreate the mid-19th century formal garden with outbuildings.
- Area 3 (Back of the Mansion): Recreate the backyard and courtyard as a workspace for a mid-19th century farm.
- Area 4 (Visitor Areas): Provide a visitor-friendly landscape.
The Rose Hill Landscape Plan is a multi-year project. Over the next couple of years, changes to the mansion’s grounds include recreating the entry with a fence; re-planting period appropriate flowers, plants, trees and shrubs; reestablishing the formal garden and the 1850s semi-circular driveway and walkways in the front of the mansion; and creating a kitchen garden. When you visit this this season you will start seeing some of these changes. For example, period appropriate plantings are around the Carriage House and Mansion, and work has been done on the well house and garden shed.




Thank you for the detailed and full history of Rose Hill Mansion and it’s grounds as well as the plans for the garden areas to recreate the Estate the way it was during the Swan Period.
Fascinating. Can’t wait to see the results.
Pim