We Were Here In 1898: Buildings and Places
2023 marks the 125th Anniversary of Geneva becoming a city. There are various buildings and places around the community that existed in 1898 and are still here today. (For more about Geneva in 1898, watch this video).
The building at 380 South Main Street was built in 1832 as the Reformed Protestant Dutch Church. The church closed in 1885, and the building was vacant for several years. The village of Geneva purchased the property in 1889, but local leaders couldn’t agree on what to do with it. In 1890, St. Francis de Sales Catholic Church bought and renovated the building. When the local parish split in 1904, it housed St. Stephens Church until 1912, and then its parochial school. From 1917 to 1985 the building was the Ark Lodge Masonic Temple. The building has since been converted into apartments.
The building at 361 South Main Street was built in 1839 as the Methodist Episcopal Church and was renovated in 1885. In 1911, the congregation outgrew the building and built a new church across the street at 340 Main Street. The building has been a gas station and car dealership; USO hall during World War II and the Korean War; a civic center; and the Finger Lakes Community College Geneva Campus Center. Today the building holds offices and apartments.
Many New York State armories were built in the 1890s when labor strikes and increased immigration raised fears of civil unrest. Built as a military presence in the center of town, the Armory was expanded several times up to 1917. The final change was a large garage in 1959. It is still used for the National Guard decades after other units moved to modern buildings outside their villages and cities.
The Dove Block was built in 1878. The first floor was a commercial space, the second floor held offices, and the third floor was a public hall. Among the activities held on the third floor were militia drills, dances, concerts, boxing and wrestling matches, a roller-skating rink, competitive walking competitions, and union and political meetings. Over 80 businesses have been housed in the building including apartments, various restaurants, scrap iron dealer, ice cream parlor, and an insurance company. The Dove Block Project, a regional office and show room for Corbett and The Experience Center at the Dove Block are now located in the building.
To preserve the lake view, Charles Williamson wanted houses built only on the west side of South Main Street. The east side was to have terraced garden lots to the lake. Owners began selling off the eastern lots for buildings by 1800. The Garden Lots, the frontage across from Hobart and William Smith Colleges, is the only area that still reflects Williamson’s plan.
In 1840 Village Board of Trustees were petitioned to improve a piece of land at the intersection of Genesee and Lewis Streets. After legal difficulties, the Village Trustees received a deed of gift from the executors of Stanford R. Hall. Additional land was given by George Barkley and Joseph Fellows. However, restrictions were placed on the parcel. These restrictions included the land was to be used as a public square; it had to be enclosed by a suitable fence; to improve the parcel trees, shrubbery, flowers and oaks could be planted; no building was to be erected on it; and the grade of Genesee Street and the sidewalks opposite it could not be altered without the approval of the parcel’s owners. The park was named Franklin Park in 1849 and four years later it was renamed Genesee Park.
Built in 1835, Geneva Public Library was originally the Universalist Church. The congregation disbanded in 1910 and the Geneva Free Library moved into the building. Nine years later local World War I veterans met and voted on how they wished to be remembered. Rather than a statue, the group asked for a Soldiers and Sailors memorial building. There was to be a new building at the corner of Castle and North Main Streets incorporating a library, war memorial, and history museum. Though the property was purchased, the existing library was renamed “Soldiers and Sailors Memorial Library” and an adjacent house was given to the American Legion for their first home. The Library operated as an association library until a vote was cast to become part of the Geneva City School District. On February 14, 2006 the library became the Geneva Public Library. Additions to the building were made in 1960 and 1995, but the original sanctuary area is still visible as a public reading area.
Glenwood Cemetery is a beautiful example of a Victorian era garden cemetery. Originally opened in 1873 on about 50 acres of land, Glenwood was designed to be a place of quiet family gatherings and picnics as well as a burial ground for loved ones. A landscape architectural drawing for the cemetery suggests it was designed by H. W. S. Cleveland, a friend of Frederick Law Olmsted who designed of Central Park.
The Lehigh Valley Railroad Station (Sherrill and Wilbur Streets) was built in 1893. The station would the railroad’s largest and most ornate station between Buffalo and New York City. Constructed by Lehigh railroad workers, it was designed by Ithaca architect Aldah Wood and featured a spacious dining room, large lunch counter, ticket office, waiting rooms, baggage room, kitchen, offices and staff sleeping quarters. To encourage weekend ticket sales the railroad ran special excursions to places like Ontario Beach, Niagara Falls, Atlantic City, and to the 1893 World’s Columbian Exposition in Chicago.
The station was also the terminus of the Geneva City Trolley line, an interurban railroad which ran from the station to Jay Street from 1893 to 1925. The line of trees behind and to the west of the station marks the path of the old Lehigh tracks. Remnants of the lines’ bridge overpasses can be seen on Genesee Street, North Street and Route 14. Another legacy of the Lehigh line is the Italian population of Geneva. Many of the ancestors of the city’s Italian-American citizens came to Geneva to help build the Buffalo to Geneva line. Others immigrants came to work for the completed rail lines. The neighborhood surrounding the station was built to house many of these workers and was once known as Geneva’s Little Italy .
The Geneva Hotel, now the Pulteney Apartments, was constructed in 1796. As a stop on the stagecoach route from Utica to Batavia, travelers wrote in diaries and letters that it was the finest hotel in this part of New York State. The building was the Geneva Water Cure and Hygienic Institute from 1854 to 1909 and has been an apartment building since 1917.
Laid out in 1793 Pulteney Park was the original village green at the center of Geneva. By 1800, the Geneva Hotel (now the Pulteney Apartments), the post office, a grocery store, and the Geneva Academy (forerunner of Hobart College) stood around the square. During the 1820s row houses were built around the green with businesses on the lower level. After the Eric Canal opened in 1825 businesses moved to the lakefront and the village green fell into disrepair. Cows, dogs, horses, and wash lines were frequently seen on the green. In 1874 a group of women formed the Village Improvement Association to install a fountain. Five years later when the Association’s work was completed, the space was officially named Pulteney Park.
Built between 1800 and 1830, the Row Houses around Pulteney Park and along South Main Street reflect an architectural style found only in larger cities like Boston and Philadelphia. Businesses were located on the ground floors of the row houses and residential dwelling spaces above. The colorful homes on the east side of South Main Street are often referred to as “rainbow row.”
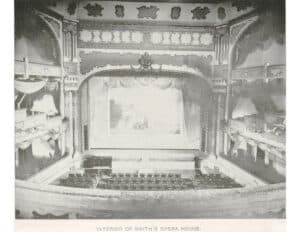
An interior look at the Smith Opera House during its first year. The photo was taken from the balcony showing the stage and boxes on the sides that are no longer there.
In 1894, the Smith Opera House was the first space in Geneva designed for music and theater. Schine’s Amusement Company purchased the Smith in 1927 as well as the Temple and Regent Theatres on Exchange Street, completely renovating them into movie palaces. The Smith closed in 1978 and was saved from demolition. In the 1990s, the interior of the Smith was restored to the glamorous Schine era while the exterior was restored to its 1894 appearance
In 1832, St. Francis DeSales Roman Catholic Church was built on Exchange Street. A decade later, land for St. Patrick’s Cemetery was acquired to the east on North Street. In the 1800s, both were on the outskirts of Geneva, as the Irish and Roman Catholics were unwelcome in the village. The first burial in St. Patrick’s was in 1843. Many of the early interments were parishioners born in Ireland. Italian surnames, or English versions of them, joined them in the early 1900s. In the late 1920s, St. Patrick’s was expanded to the south. Even with additional land, more space was needed. St. Mary’s Cemetery on Pre-Emption Road opened in 1947.
Washington Street Cemetery is the third burial ground in Geneva. The earliest burial spot was on the site of Trinity Church on South Main Street. Another early burial ground was on Pulteney Street, the old Geneva High School once stood and the site of the Finger Lakes Community Geneva Campus Center. Property for the Washington Street Burial Ground was purchased in September 1832 when it became evident that the Pulteney Street Cemetery would soon be completely full. /Approximately 2,200 burials are contained in the Cemetery including the graves of many locally and regionally prominent citizens.
Additional Buildings
Belhurst Castle , 1889
Bradford House (HWS Admissions), ca. 1850
Collins Music Hall (459 South Main Street), 1893
Cortland Street School (38 Cortland Street), 1895
Downtown
Castle Street (buildings date from the 1840s to 1893) – 87, 89-91, 76-86, 100-108, 138, 142, and 152-154
Exchange Street (buildings date from 1840s to 1875) – 281-285, 291-293, 297-299, 301-303, 309, 373, 427-429, 431-435, 467-471,489, 505, 507-511, 513, 521, 523,551-553,555, 288, 418, 422-424, 426, 430, 436, 438, 440, 44, 446, 476-480, 484, 486, 492,494, 498-500, 502, 504-510
Linden Street (buildings date from ca 1875- ca. 1885) – 25-31, 28-32, 38, and 40-52.
Main Street (buildings date from 1840s-1897) – 291-293, 317, 319-321, 325, 327-329, 280-282, and 330
Seneca Street (buildings date from 1840s- ca. 1897) – 93, 20, 22, 36, 38, 40-42, 68, 100, 106, 108-110, 114 and 118
Durfee House (639 South Main Street), 1787
First Baptist Church, 1874
Former German Evangelical Church (162. North Main Street), 1885
High Street School (141 High Street), 1890
Kendall-Webster House (Temple Beth-El), 1827
Mount Calvary Church of God, 1859
North Presbyterian Church (now Faith Community Church), 1874 – link
Parrott Hall, 1856
Presbyterian Church, 1839 – link
Prouty-Chew House (Historic Geneva’s headquarters), 1829
St. Francis deSales Complex, 1832
Stewart House at Lochland, 1850 – link
Trinity Church, 1844
Dr. William R. Brooks House and Smith Observatory (620 Castle Street), 1888
Woman’s Club Building (336 Main Street), 1833
Next – We Were Here In 1898: Businesses and Organizations

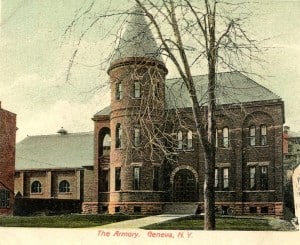
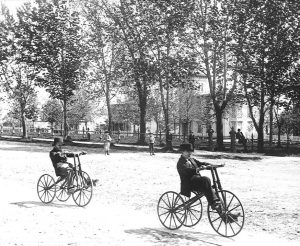
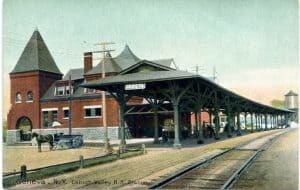
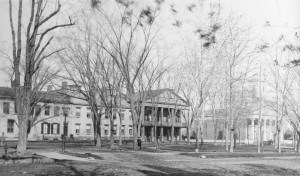
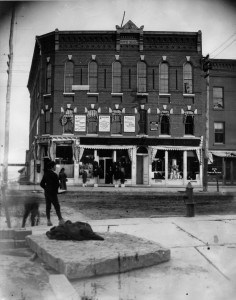
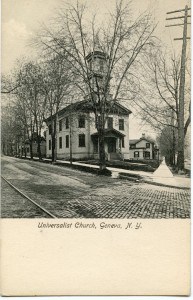
Great work but could not get the video to play on this site or You tube…
Glad you enjoyed the post, but sorry about the video. If it did not work in either place, I suspect it is a setting on your device blocking videos–perhaps security software? I have been able to run it in two browsers and on two different devices. I don’t know what else it could be as everything appears to work correctly from this end, and we have not received any other reports of problems.
Just a note that the Collins Music Hall is 459 South Main, not 454. Great article.
Thank you. I’ve corrected the error.